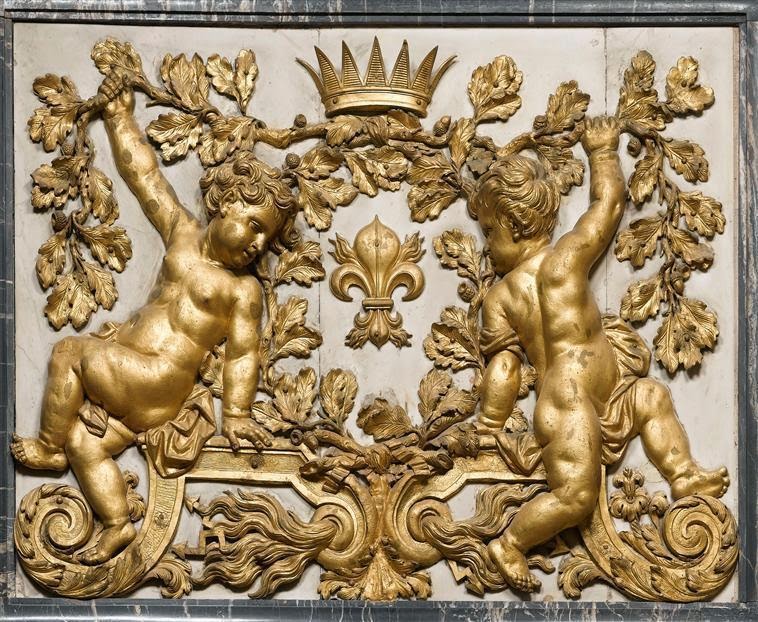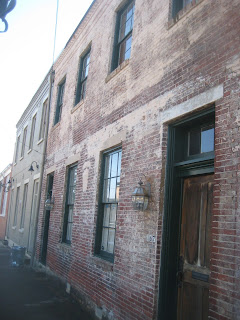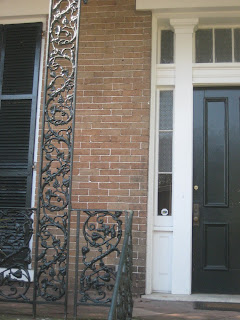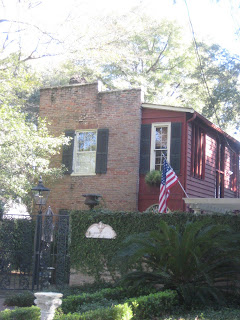157-59 N. Conception Street. Theses three story Federal style twin houses were constructed in 1852-53
This is part one of a three part series. The De Tonti Square Historic District is a historic district in the city of Mobile, Alabama, United States. It was placed on the National Register of Historic Places on 7 February 1972. It is a nine-block area, roughly bounded by Adams, St. Anthony, Claiborne, and Conception Streets. The district covers 280 acres and contains 66 historical contributing buildings. It was named in honor of Henri de Tonti an early French explorer of the Gulf Coast region. Many of the building were built during the 1850's Mobile Golden period and consists mainly of brick townhouses with lacy cast iron gallerys. It includes numerous examples of the Federal, Greek Revival, and Italianate architectural styles. These homes served as the residences for cotton brokers, merchants, river boat pilots and maritime traders. This is one of my favorite Historic neighborhoods in Mobile. My mother and Grandmother were born in this district. I have photographed theses homes since I was 11.
157-59 N. Conception Street. Theses three story Federal style twin houses were constructed in 1852-53 by Cornelius Robinson, a commission merchant. They were restored in 1963 for use as a office. At that time a two story connector was added between buildings. The decorative iron work was added in the late 19th century.
156 Saint Anthony Street this two story brick home is one of my favorite in the neighborhood. It was built in 1857 by F.V. Cluis. The Cluis House utilizes a side hall plan with ornate double parlors. The house displays fine detailing with an overhanging wood cornice supported by double curved brackets. The front door, with it's acanthus carved scroll framing is also noteworthy. The fine cast iron on the building is done in a wide range of patterns. One of the most decorative is a frieze of drops with central heart pendent which spans each of the porch bays. Cluis was a aristocratic descendant of the founders of the Vine and Olive colony.....Napoleonic exiles who made a unsuccessful attempt at cultivating grape vineyards in Demopolis, Alabama.
The fine cast iron on the building is done in a wide range of patterns. One of the most decorative is a frieze of drops with central heart pendent which spans each of the porch bays.
The front door, with it's acanthus carved scroll framing is also noteworthy.
201 N. Conception street this two story Italianate style home contains many fine details such as the sculptural wreaths in the cornice frieze and elaborate cast iron decoration on the porch, Some of it matches that of 156 Saint Anthony street. The house was constructed the same year 1857 by Thomas Saint John a strong supporter of the Confederacy. His allegiance and support of the Confederacy was demonstrated by the use of a portrait of his wife on the Confederate $2 bill. The building was purchased from Thomas Saint John's heirs for restoration as offices in 1968 but now this lovely home is abandoned.
The cast iron decoration on the porch, Some of it matches that of 156 Saint Anthony street.
205 N. Conception street Gustavas Beal a developer of Old Spring Hill section of Mobile, built this cottage in 1836. With the introduction of the Greek Revival style into Mobile in the early 1830's the Gulf Coast cottage form took on an interesting blend of architectural characteristics. The full with front porch recessed under the roof and high placement of the cottage off the ground are Gulf Coast elements that have been combined with Greek Revival traits evidenced by the pedimented gable that faces the street and fluted Doric columns. Charles Batre also lived here with Gustavas Beal. Mr Batre was also a member of The Vine and Olive Colony. The building was restored for offices in 1965
205 N. Conception street Gustavas Beal a developer of Old Spring Hill section of Mobile, built this cottage in 1836. With the introduction of the Greek Revival style into Mobile in the early 1830's the Gulf Coast cottage form took on an interesting blend of architectural characteristics. The full with front porch recessed under the roof and high placement of the cottage off the ground are Gulf Coast elements that have been combined with Greek Revival traits evidenced by the pedimented gable that faces the street and fluted Doric columns. Charles Batre also lived here with Gustavas Beal. Mr Batre was also a member of The Vine and Olive Colony. The building was restored for offices in 1965
Note the two story Slave quarters to the back of the home
161-67 State are two remanding from a block of row homes. Street built 1838-39. They are among the oldest extant brick buildings in the city. A January 1840 newspaper advertisement noted "eight rooms, each with a fireplace" had just been completed and were for rent by Adolf Batre. The buildings are Federal in style with a sawtooth pattern at the cornice.
Friends just bought this house located at 255 Conception Street. Built in 1856 it is a fine example of a Federal style home with ornate cast iron porch decoration in a naturalistic fruit and flower motif.
The ornate cast iron porch decoration in a naturalistic fruit and flower motif.
254 N. Conception Street. Built in 1858 by Alexander Revault, a commission merchant and cotton broker, this dwelling was latter the home of Narcissa T. Shawhan, the nationally known parliamentarian. It is built in the Federal style and is used as a apartment building.
256 N. Conception Street. This Two story brick building is in both the Federal and Greek Revival styles. As early as 1836 a kitchen house existed on this lot. the 1836 kitchen was incorporated into main house that was built in 1846. The two story gallery is a latter addition.One curious feature of the house is a low rise of the wall on the north side, while the south wall has a higher rise betwwen the chimneys.
257 N. Conception Street. This two story slave made Mobile brick Service wing with two story gallery along the south side was constructed circa 1860 to serve as a dependency for a larger house also built at the same time. The larger house burned in 1867. The service wing has been converted to office use.
259 N. Conception Street. Constructed in c. 1836, this Creole cottage is a type that evolved in Mobile and the Gulf Coast. Typical features of this type of cottage include a gable roof a deeply recessed full width front porch; high brick piers which served to raise the building off the ground for the purpose of increased ventilation; two centrally located doors that would give direct access to the front rooms.
261 N. Conception Street. Constructed in c. 1850 by Hugh Hanna, this one and a half story Creole cottage was relocated here from 356 N. Joachim Street. The unadorned simplicity of the Hanna Cottage is evidenced by the very plain window and door framing. the lack of transoms above the doors, and the very plain entablature of the front porch.
263 N. Conception Street. Ruben and James Barnes, master carpenters built this center hall Federal style home in 1833. It was remodeled in 1852 and again in the Victorian period. When the building was restored in 1979 for office use, it was returned to its earlier cottage form.
263 N. Conception Street. Ruben and James Barnes, master carpenters built this center hall Federal style home in 1833. It was remodeled in 1852 and again in the Victorian period. When the building was restored in 1979 for office use, it was returned to its earlier cottage form.
The front door has beautiful Federal detail with bulls eye corner molding.
307 N. Conception Street. By 1852 Ludolph Parmly's fortunes and family had increased to the point that additional space was necessary. In response to this demand, he had a three story townhouse built that shares a wall with the adjoining double house. The building displays Federal characteristics with its boxy, rectangular massing, dental molding at the cornice line, raised parapet end walls and emphasis on window lintels and sills achieved the use of contrasting material. The deeply recessed entrance door shows a Greek Revival influence. It has wide battered jambs and a slightly pediment architrave of very heavy, yet balanced perorations.
303 and 305 N. Conception Street. Ludolph Parmly a dentist built this Federal style house in 1842. The two homes share a common party wall influence by developments in architecture along the Eastern seaboard. Two and a half story's in height each of houses have a single dormer on the front slope of the gable. Number 303 in more original to it design while 305 has a ornate cast iron gallery with balustrade and lacy trellis supports added to the facade c. 1850 following the vogue of the day. The small original wrought iron balcony on 303 is one of the few remaining examples of hand worked iron in the city.
315 N. Conception Street. This large Gulf Coast cottage has Greek Revival influence built in 1851 by Richard V. Jackson, a steamboat pilot. The five bay porch is delineated by square post with understated capitals. The centrally placed entrance door has paneled pilasters, transom and sidelights. A very restrained dentil molding is present on the three part entablature
312 N. Conception Street. The only survivor out of three identical dwellings built in c. 1852. This two story brick building is comprised of three rooms on each floor without a hall. This building was purchased in 1854 by J.J. Kofp, a steamboat man and his two sisters. When the building was restored in 1956 as a residence, the galleries were shuttered as they were said to have been in earlier years.
53 North Jackson Street The Phillipi House, also known as the Mastin House, The two-story brick masonry structure was completed in 1850. It is built in a traditional Mobile townhouse style with a Greek Revival door surround and a second floor cast iron balcony across the front elevation. It was added to the National Register of Historic Places on January 5, 1984, based on its architectural significance.
This beautiful Creole building is abandoned dating from the mid 19th century you can see the bottom level had stores and the family would live upstairs.
Emanuel African Methodist Episcopal Church is a historic African American church in Mobile, Alabama. Emanuel AME began when church trustees purchased a vacant lot for their church in 1869, as African Americans in Mobile established their own congregations following the American Civil War. The trustees completed a frame building in that same year. The frame building was altered in 1881 when James F. Hutchisson, a locally prominent white architect, was hired to design a new facade. The existing building was faced in brick and the facade was redesigned in the Gothic Revival style. This made Emanuel AME Church comparable to white churches in the city and superior to both African American and white rural churches of the period. The building was added to the National Register of Historic Places on May 29, 1987, due to its architectural and historic significance.
St. Louis Street Missionary Baptist Church is a historic African American church in Mobile, Alabama. It was added to the National Register of Historic Places on October 08, 1976, due to its architectural and historic significance.St. Louis Street Missionary Baptist Church began as a part of Mobile's African Baptist Church, located near the intersection of Springhill Avenue and Ann Street. The congregation was active by 1836, constructed its own building by 1839, and eventually became known as the Stone Street Baptist Church. A rift in this earlier church, over the sponsorship of a statewide missionary program, lead some members to establish what would become the St. Louis Street Missionary Baptist Church. The new congregation initially met near the intersection of Springhill Avenue and Broad Street, but by 1859 they had purchased the property on Dearborn Street.
The first pastor for the church was the Reverend Joshua Hawthorn, a white Baptist minister. Hawthorn left in 1860, he was followed by the Reverend Charles Leavens, the congregation's first African American minister. The congregation sent organizers all over the state, with the result of bringing in many new churches and pastors.
The congregation remolded a 1840's Greek Revival building into the current building in 1872 , with the design by C. L. Hutchinsson, a local architect. The building was host to the seventh Colored Baptist Convention of Alabama in 1874, a meeting that lead to the formation of Selma University in 1878.

















































Fascinating, Andrew. I didn't know anything about Mobile... never been down to that neck of the woods. Thanks for the great tour... I'd love one of those houses. Are they much changed or have they gutted them??
ReplyDeleteHi lostpastremembered Mobile, Alabama is a fascinating place with a very interesting history. You must come down one day. For the most part the homes are intact. A few places have had stuff ripped out of the interior and exteriors that I have seen over the years but this neighborhood had three times more Antebellum buildings then it has now that were torn down during the first 70 years of the 20th century.
ReplyDeleteI just love the South, No where else like it in the US. Thanks for the tour, Richard at www.myoldhistorichouse.blogspot.com
ReplyDelete